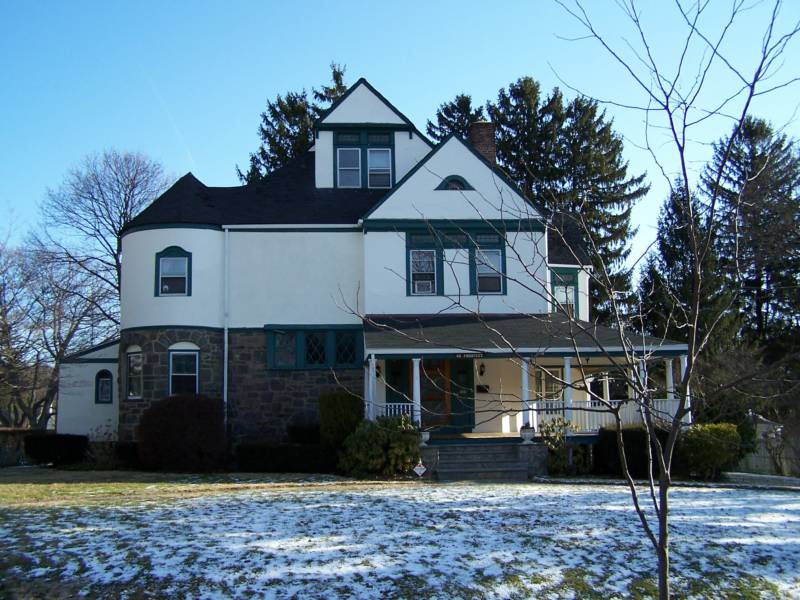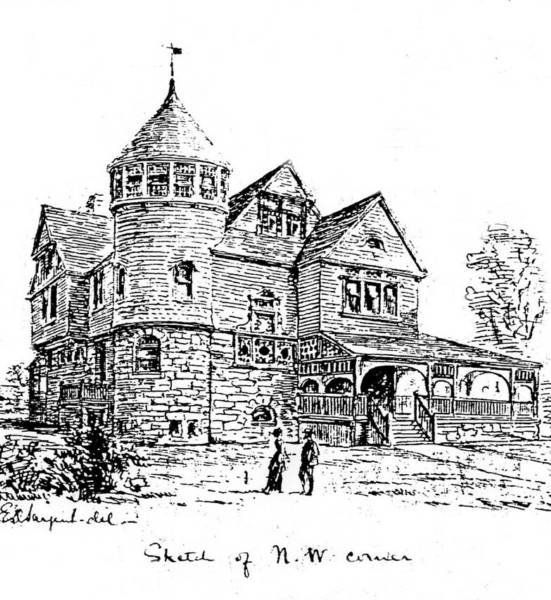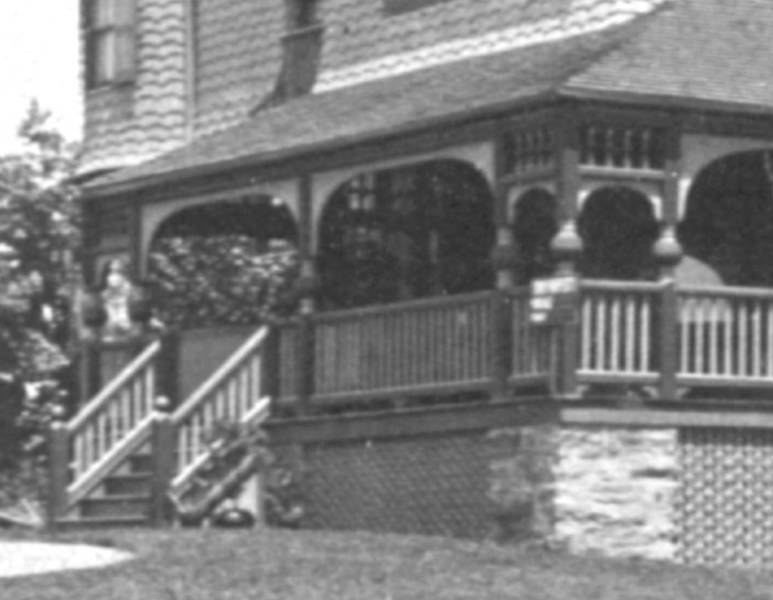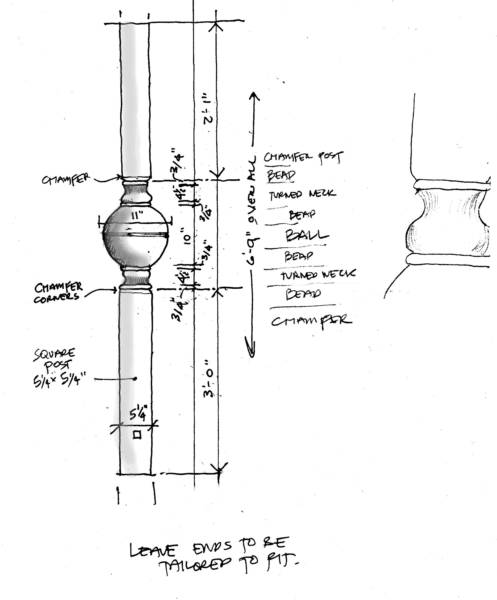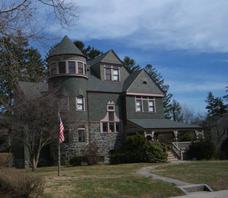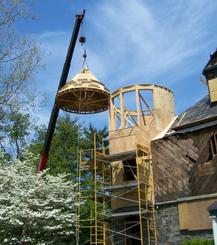Historical Research and implementation, a Case Study
A RESTORATION
A Case Study
In 1888, in Larchmont NY, a residence was commissioned to be designed by Cooper Union graduate, architect Edward A. Sargent. At this time this same fellow was designing the 9th Regiment Armory at 14th Street, in Manhattan.
The residence was completed and sold, and having changed ownership over many decades, architectural fashions and sentiments, particularly following World War One, altered this house to a strange hybrid of it’s original fanciful yet conservative Victorian intent.
By the 1950’s, it was stripped of its turret, the carved wood columns and details, the porch railings, the cedar shingles, all signatures of the original architect.
We were very fortunate to have found many of the original details, railings and porch roof side vents ( a particular Sargent design solution) still in place under the modern build over of stucco.
The result was an accurate recreation of the original design intent, yet modernized on the interior to the owners style.
Accurate recreation of the details
Before
Edward Sargent's 1888 sketch
1888 photograph
Today
The turret installed
This project also includes geothermal heat and discreetly placed solar panels
